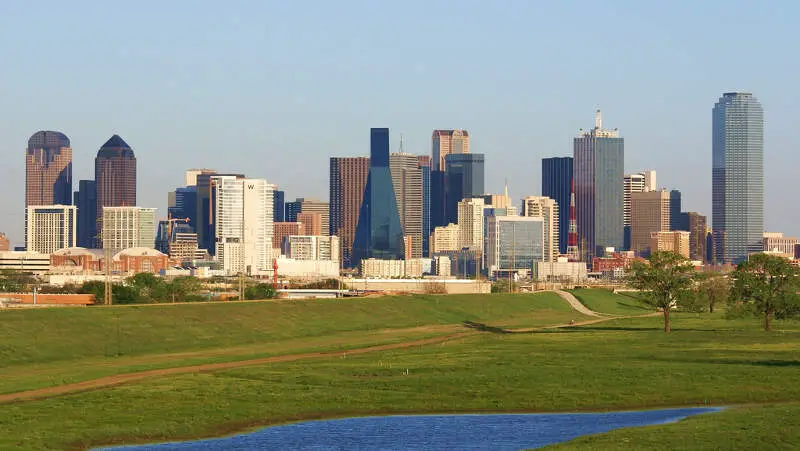This is the 29 Washington Street house plan by Our Town Plans. This plan is 2,608 square feet with 3 bedrooms and 3.5 bathrooms. What a beauty it is! Don’t you just love the lines of this plan? What wonderful peaks… wow! You can see a few more views of this plan HERE…
The main floor is magnificent, as is the front porch! The Kitchen is open to the Gathering Room. Very nice size room with doors that open onto the back screened porch. Off to the side is a Master Suite with Laundry located just around the corner! The Mudroom by the backdoor will also be nice during the rainy/snowy times! So much space to configure the way you like!
Upstairs there are two bedrooms and two bathrooms, very private. Can’t you picture yourself living here? I sure can!
Catch you back here tomorrow!





















