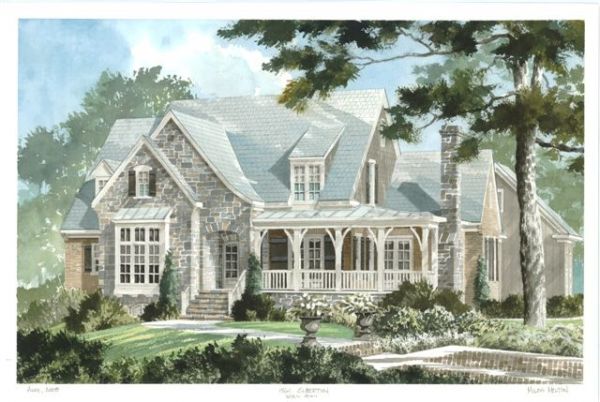
This is the Elberton House Plan by L. Mitchell Ginn & Associates! This plan is 3,468 square feet with 3-4 bedroom and 4 bathrooms. JUST LOOK AT THIS FABULOUS FRONT PORCH complete with fireplace! It would be difficult to move away from this spot! The lines of this home are stunning, aren’t they? Absolutely beautiful!

What a nice plan, open but not too open. The kitchen and family room are located in the back of the house and are open to each other, so if you’re preparing a meal you can converse with those around you. The front entry leads you into a foyer and from the foyer you can enter privately into a bedroom or office area (you don’t see into the bedroom unless you walk into it, which I think is nice. You don’t see the bedroom from the entry). There is also a powder room off of the entry way as well as the staircase. On the opposite side of the entry is the dining area that opens onto the covered porch. One thing to note are the pantry areas. A regular pantry and a butler’s pantry. ♫Wait, did I just hear angels sing?? ♫ Absolutely! 

The upstairs of this plan has a loft area and two bedrooms, each with a private bath. Do you see what I see? Space for storage… ♫♫ Another fabulous plan by Mitch Ginn and Associates! Check out the links below for more information!
L. Mitchell Ginn & Associates
Website | Facebook | Instagram | Plan
Catch you back here tomorrow!
All images via MitchGinn.com, used with permission…
Images are not for construction or reproduction, they are property of the design firm.